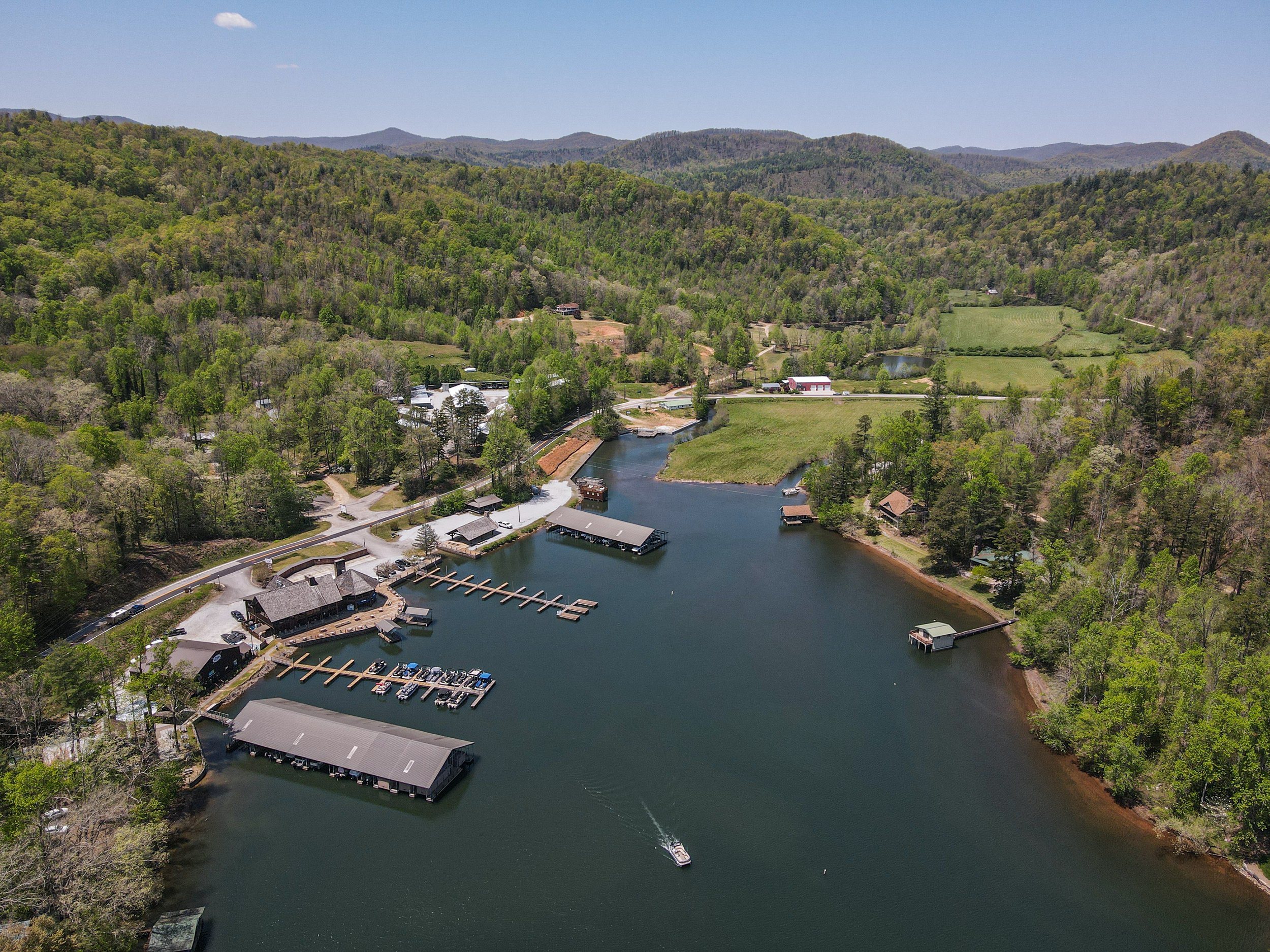
Real Estate
Each home at Burton will have customized architecture fit for the homesite, gardens designed to optimize views and outdoor living areas, and interiors curated by design professionals with customized selections available to each owner.
Get started with a tour with us - email burton@ansleyre.com or call 404.737.6080.
PHASE 1: Only 1 Remaining Custom Home Designed by Lew Oliver & Built by McKinney Builders
PHASE 1A IN PROGRESS: Homesites & Custom Home Designs Available to Build. Contact us for information and to receive notification as these homesites are released: burton@ansleyre.com or 404.737.6080
UNDER CONSTRUCTION: Homesite 8 Crow’s Nest, Built by McKinney
4 Bed, 4.5 Bath
Garage
MOVE-IN READY: Homesite 11 Maidenhair, Built by McKinney
4 Bed, 4.5 Bath
+ 1 Bed, 1 Bath Carriage House
PHASE 1 HOMESITE STATUS
Lot 1 - sold
Lot 2 - sold
Lot 3 - 2026 Showhouse, Phase 1A coming soon
Lot 4 - Phase 1A coming soon
Lot 5 - Phase 1A coming soon
Lot 6 - Phase 1A coming soon
Lot 7 - sold, 2024 Burton Showhouse
Lot 8 - "Crow’s Nest” under construction (McKinney Builders)
Lot 9 - Phase 1A coming soon
Lot 10 - sold
Lot 11 - “Maidenhair” move-in ready (McKinney Builders)
Lot 12 - sold
Lot 13 - Phase 1A coming soon
Lot 14 - Phase 1A coming soon
Lot 15 - Phase 1A coming soon
Lot 16 - Phase 1A coming soon
Lot 17 - Phase 1A coming soon
EXTERIORS
All exterior materials & details determined per plan
Wood shingle or wood shake and standing seam metal roofing
Pella Windows – standard window grilles
Artisan Hardie or Natural wood cladding
Masonry fireplaces
Half round gutters with round downspouts
Custom front doors
Custom landscape package
Fencing and/or hedges alongside roads and paths to define urban space
Deep porches with outdoor living rooms
Color palettes, streetscapes and lighting custom selected by the Architectural Review Board
INTERIORS
10’ Ceilings on main level, 9’ on second floor
Kitchens
Painted or stained cabinets in a variety of door styles
Dovetail, full extension soft close drawers
Stone, quartz or concrete 3 cm countertops
Tile, stone or shiplap backsplash
Stainless steel range and dishwasher
Custom hood
Garbage disposal with air switch countertop control
Owner’s & Secondary Baths
Painted or stained cabinetry in a variety of door styles
Stone, quartz or concrete 3 cm countertops
Tiled floor & shower surround
Heavy glass enclosure in Owner’s Bath
Powder Bath
Painted or stained cabinetry in a variety of door styles
Stone, quartz or concrete 3 cm countertops
A selection of standard interior wall, ceiling and trim paint
Custom interior door colors
Schlage, Baldwin or comparable quality door hardware
Wood closet shelving with hanging rod
FLOORING/TRIM/STAIRS/FIREPLACE
Site finished or pre-engineered wood flooring throughout
Trim allowance to build-out drop zone or ceiling/beam detail
Custom trim package (determined by plan)
Stained white oak stair treads
Solid core one panel doors
Custom mantle surround options including stone, steel, brick, shiplap or concrete (determined per plan)
PLUMBING
Comfort height toilets with an elongated bowl
White undermount or integral concrete bathroom sinks
8” widespread faucets in a variety of finishes in the Owner’s and Powder baths
Apron front or undermount kitchen sink
Freestanding tub in Owner’s bath with freestanding filler (per plan)
16” deep tub with tiled surround in secondary baths
LIGHTING/ELECTRICAL
Lighting allowance per plan
LED lighting throughout
Recessed lighting – quantity determined by plan
Prewired for under cabinet lighting
Prewired security system
Automatic garage door opener(s) (per plan)
SYSTEMS/ENERGY PERFORMANCE
Geothermal HVAC system
Burton Green Building Certification
Sealed building envelope
Grade 1 spray foam insulation
Blower/duct tests
Smart Home Technology
Burton Home Warranty
Pre-wiring for electric vehicles and future solar
All information including, but not limited to, plans, elevations, specifications, prices, square footage, available homes, amenities, and services are subject to change without prior notice or obligation.
In an earth-friendly nod to sustainability, Burton has been developed with acute attention to detail ensuring preservation of the native environment and surrounding atmosphere. Each home will be equipped with a geothermal heating and cooling system that eliminates a noisy outdoor unit, while there are limitation requirements on outdoor lighting to preserve the beauty of the night sky. Other environmentally conscious elements include the use of gravel to reduce nonpermeable surfaces for runoff, building to almost net-zero energy standards while pre-wiring for solar, and timeless building materials that complement the terrain.
Homesites will have a conservation overlay protecting the forest from further development as well as a minimal change in grading to preserve the natural contours of the land. Additionally, flora and fauna native to the area will be replanted restoring any disruption to the landscape.
Aspen Design
Vernacular Design
Belgian Design














