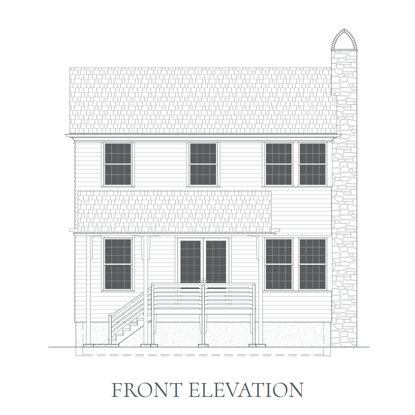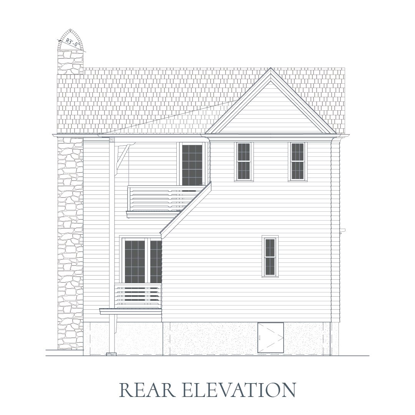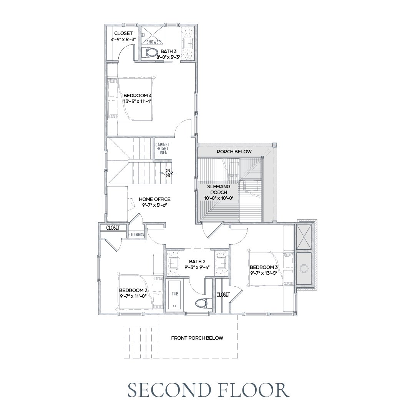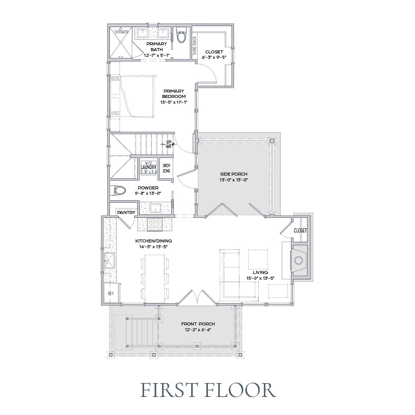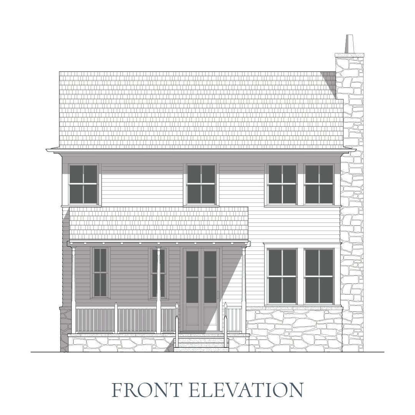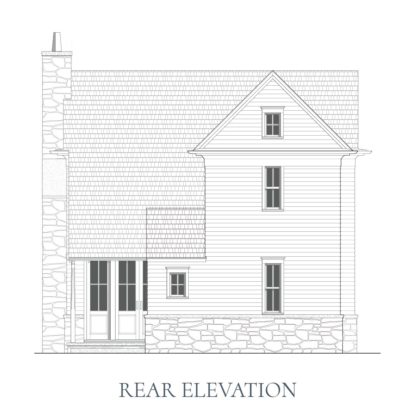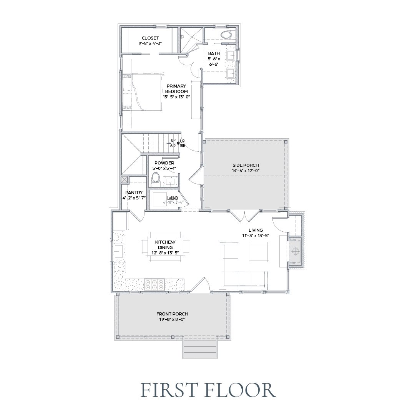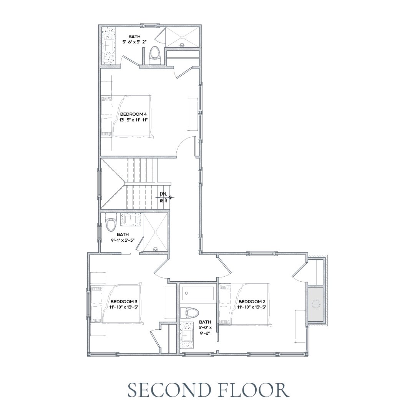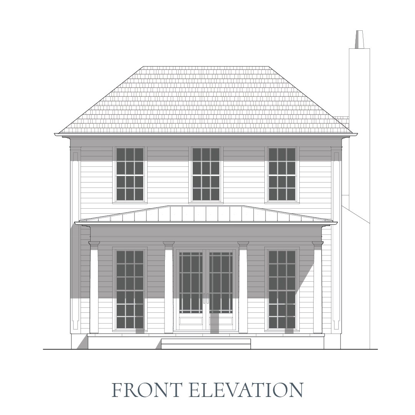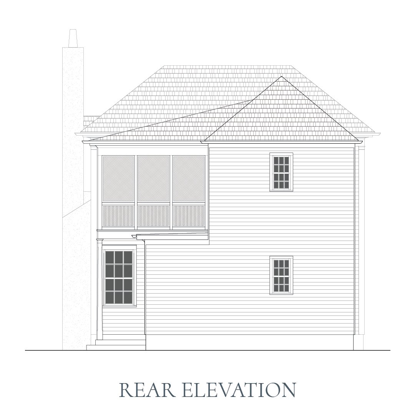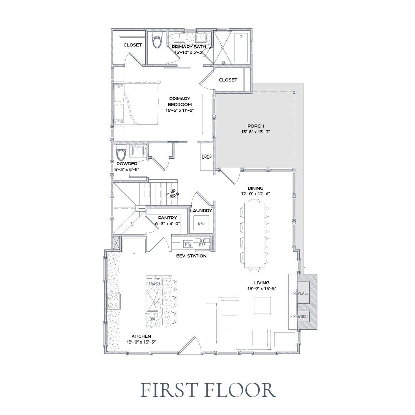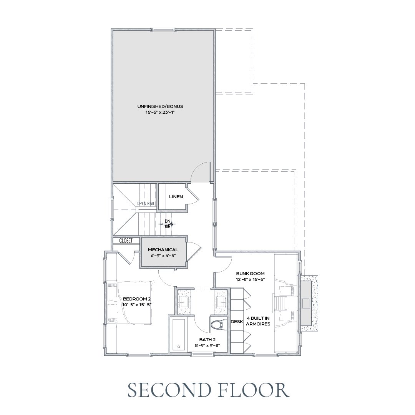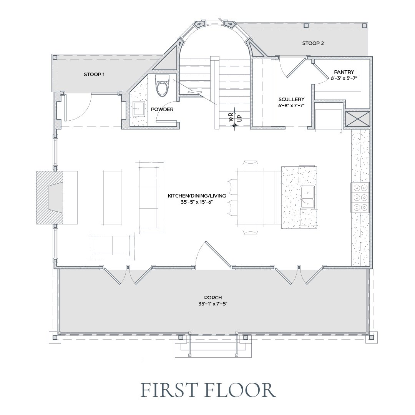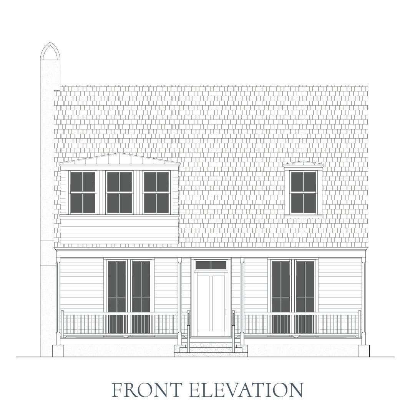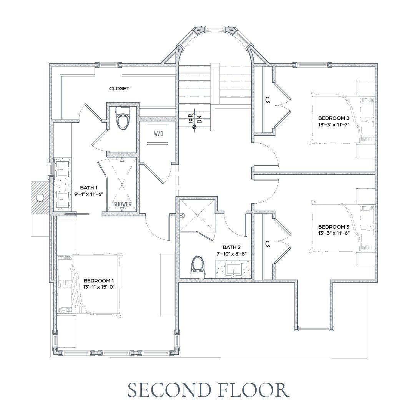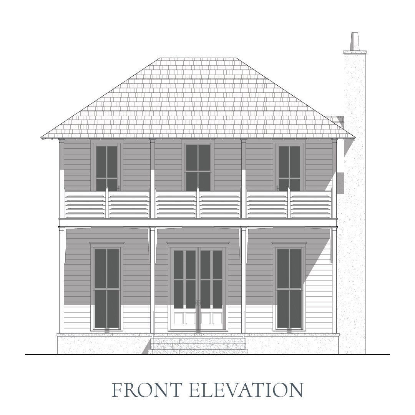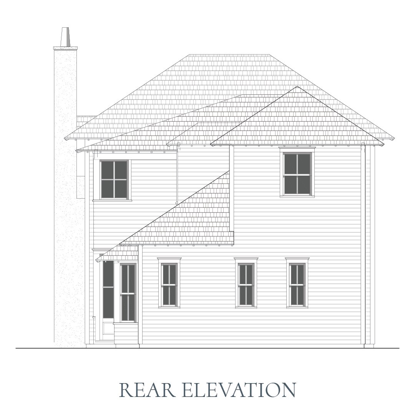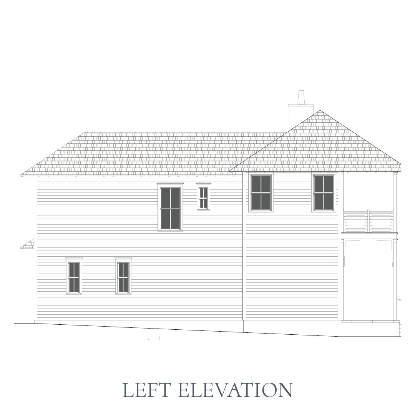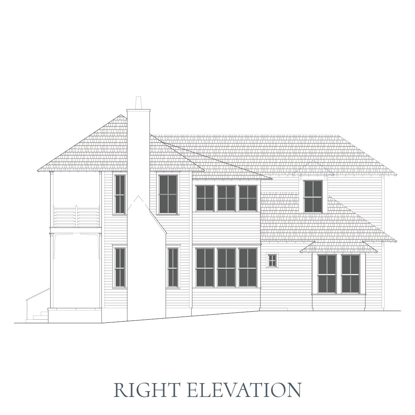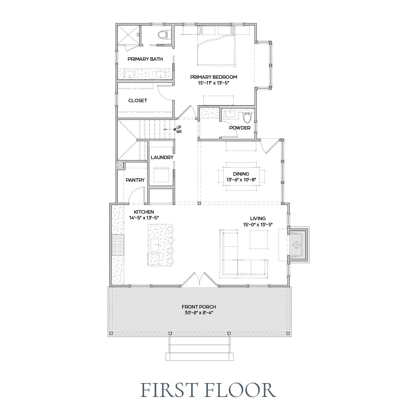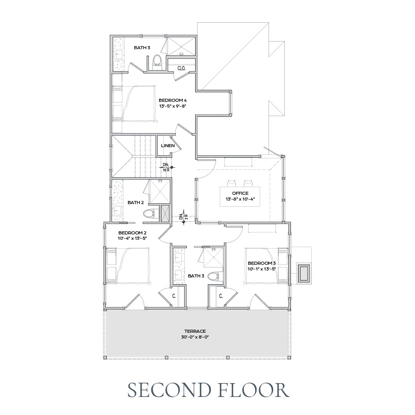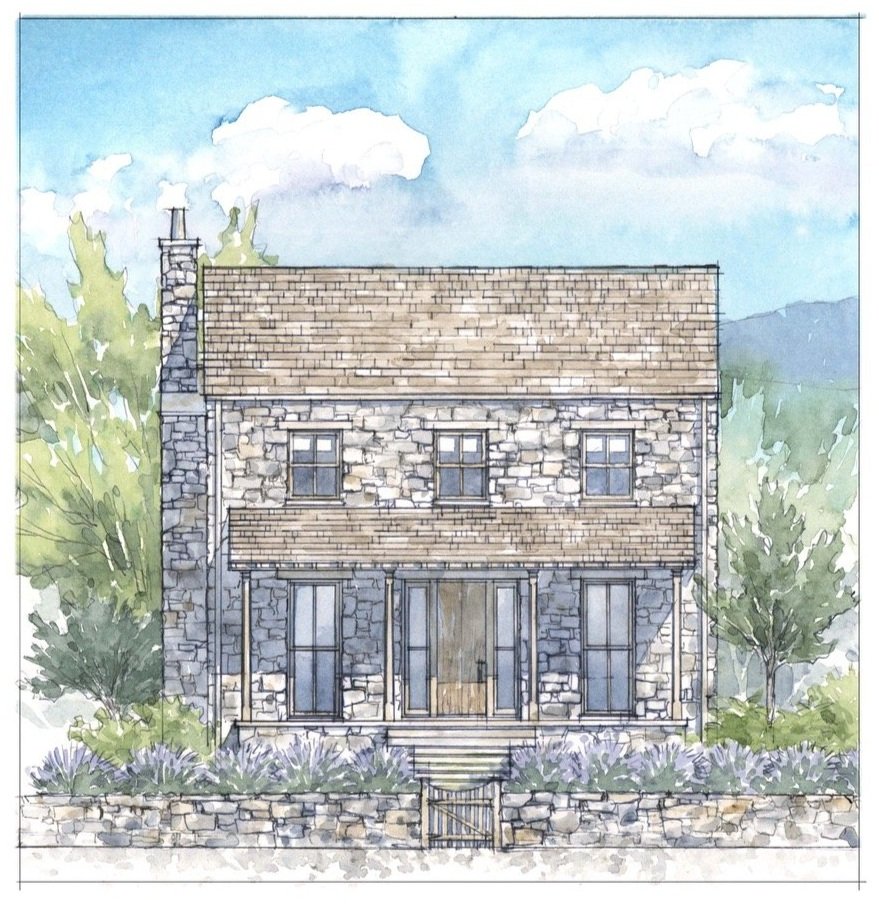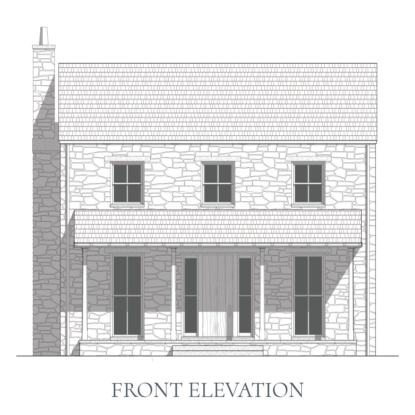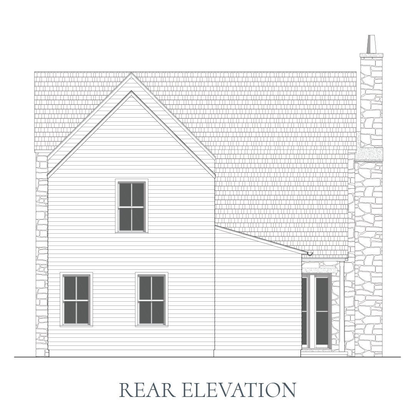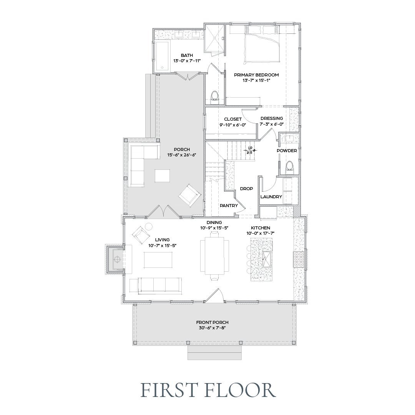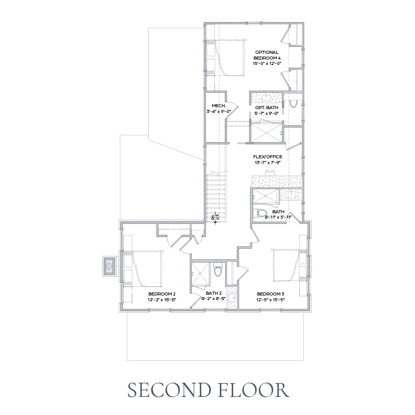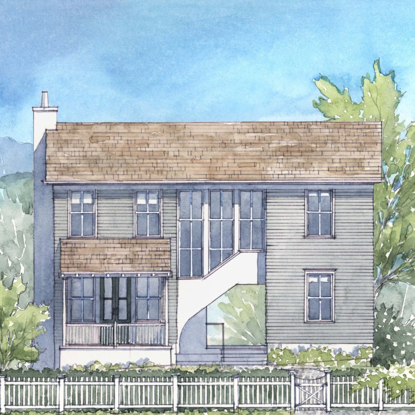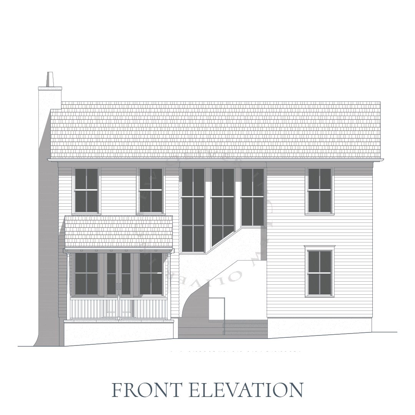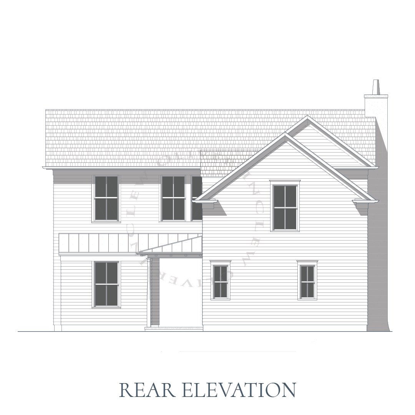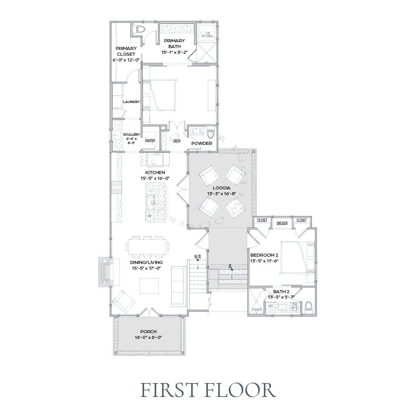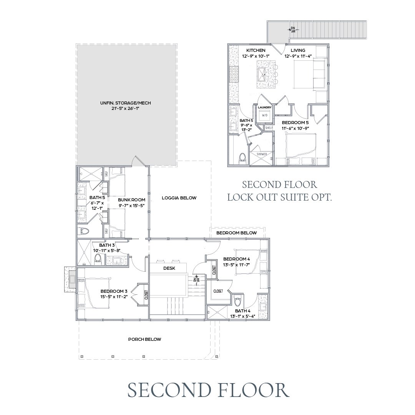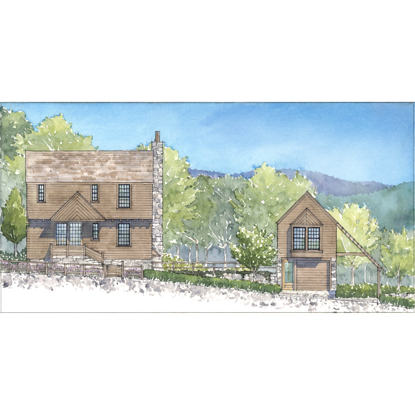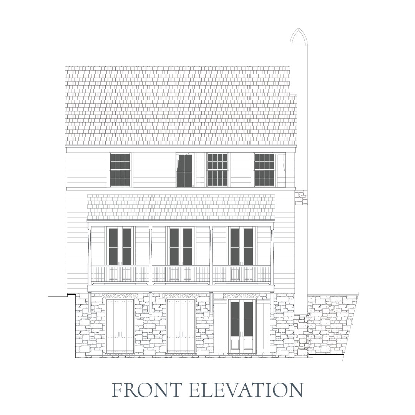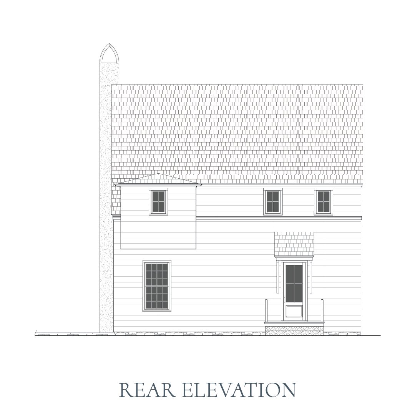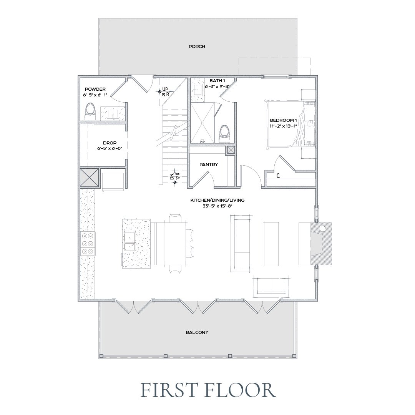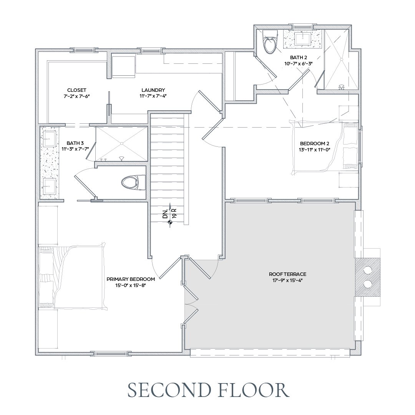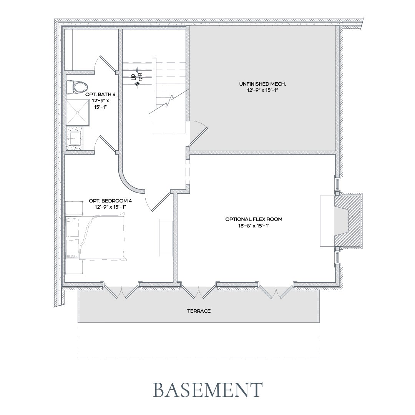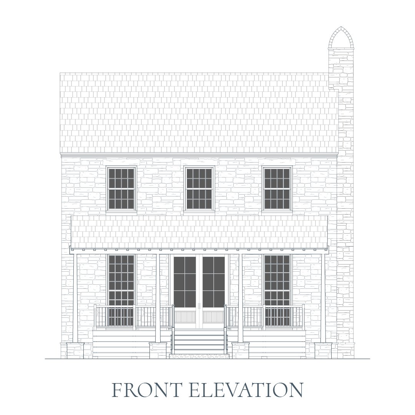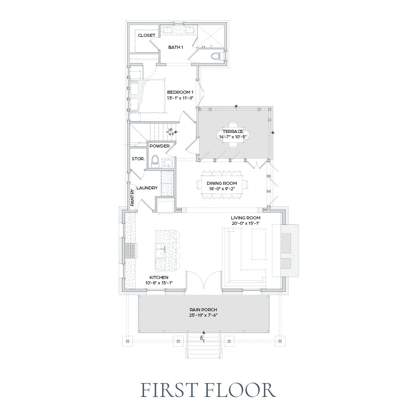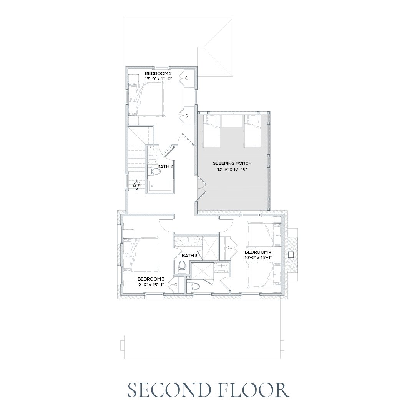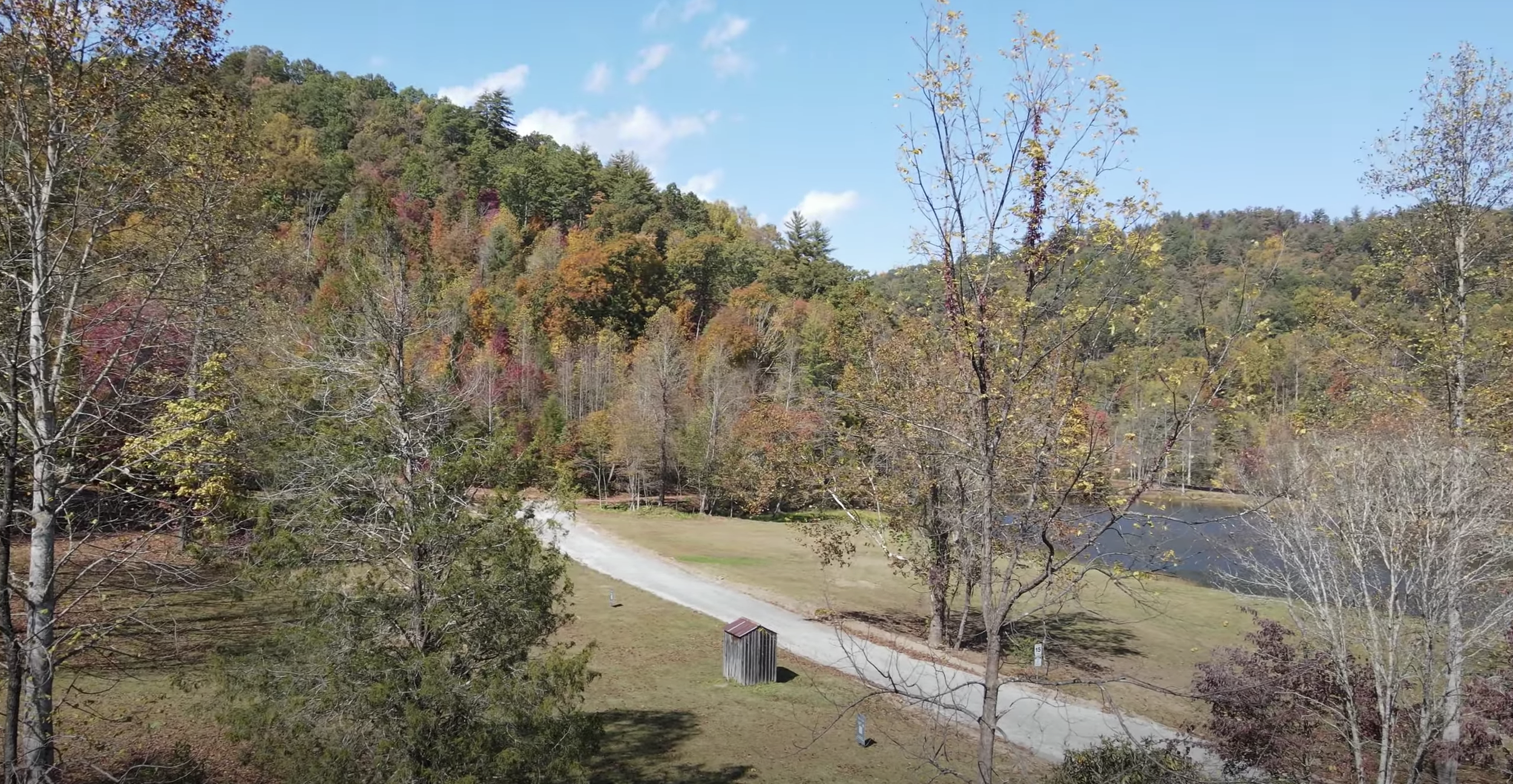Welcome to Homesite 13
Available Homes
Welcome to Homesite 13, a spacious and level homesite nestled alongside a small tranquil stream, offering a soothing water ambiance with views of the pond and forest. This unique lot features a private backyard that adjoins a picturesque, wooded ravine hillside. Explore the nine different Lew Oliver-designed plans available to build on this serene and naturally beautiful homesite. One of only 17 one-acre homesites at Burton.
Scroll right (desktop) or down (mobile) to see plan options:
Buttercup Cottage
4 Bed, 3.5 Bath, Den
First Floor: 897 sf. / Second Floor: 840 sf.
Front Porch: 80 sf. / Side Porch: 169 sf. / Sleeping Porch: 100 sf.
Heated Sq Ft: 1,737 sf.
Strawberry Hill
4 Bed, 4.5 Bath, Den
First Floor: 923 sf. / Second Floor: 863 sf.Front Porch: 146 sf. / Side Porch: 174 sf.
Heated Sq Ft: 1,737 sf.
Ladyslipper Cottage
3 Bed, 2.5 Bath, Den
First Floor: 1,234 sf. / Second Floor: 613 sf.
Porch: 189 sf. / Mechanical: 37 sf. / Unfinished: 374 sf.
Heated Sq Ft: 1,847 sf.
Mayapple Cottage
3 Bed, 2.5 Bath
First Floor: 855 sf. / Second Floor: 1,025 sf.
Porch: 260 sf. / Stoops Total: 97 sf.
Heated Sq Ft: 1,880 sf.
Fiddlehead Cottage
4.5 Bed, 3.5 Bath, Den
First Floor: 1,193 sf. / Second Floor: 1,012 sf.
1st Floor Porch: 255 sf. / 2nd Floor Terrace: 244 sf.
Heated Sq Ft: 2,205 sf.
Piedmont Cottage
3 Bed, 3.5 Bath, Den
First Floor: 1,237 sf. / Second Floor: 814 sf.
Front Porch: 234 sf. / Side Porch: 327 sf.
Heated Sq Ft: 2,087 sf.
Dogtrot
5 Bed, 4.5 Bath
Main Floor: 1,468 sf. / Second Floor: 1,002 sf.
Porch: 255 sf. / Loggia: 221 sf. / Unfin/Storage/Mech: 583 sf. / Lock Out Suite Opt.: 588 sf.
Heated Sq Ft: 2,470 sf.
Maidenhair Cottage
3 Bed, 3.5 Bath
Basement Floor: 767 sf. / First Floor: 1,088 sf. / Second Floor: 844 sf.
Balcony: 230 sf. / 2nd Floor Terrace: 270 sf.
Mechanical (Basement): 266 sf. / Porch: 230 sf.
Heated Sq Ft: 2,699 sf.
The Ramble
4 Bed, 3.5 Bath
First Floor: 1,215 sf. / Second Floor: 916 sf.
Front (Rain) Porch: 187 sf. / Side Porch (Terrace): 152 sf. / Sleeping Porch: 274 sf.
Heated Sq Ft: 2,131 sf.
Videos of Homesite 13
View from 12ft
View from 24ft
View from 36ft

