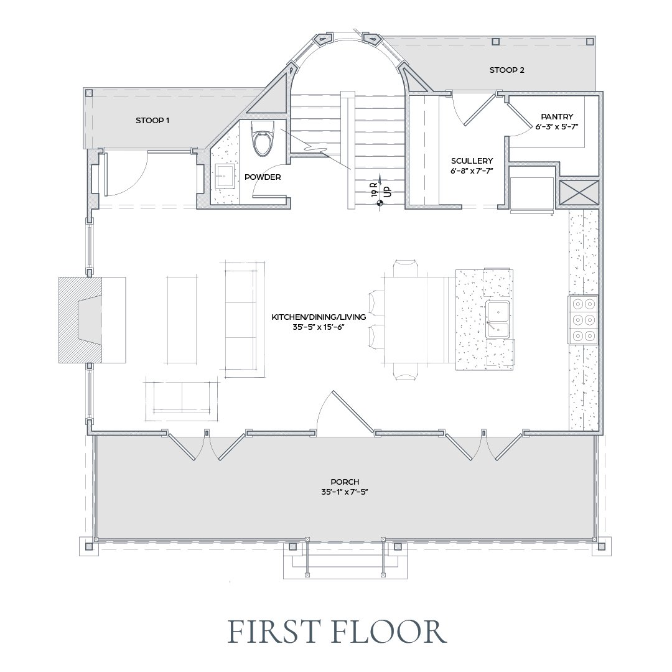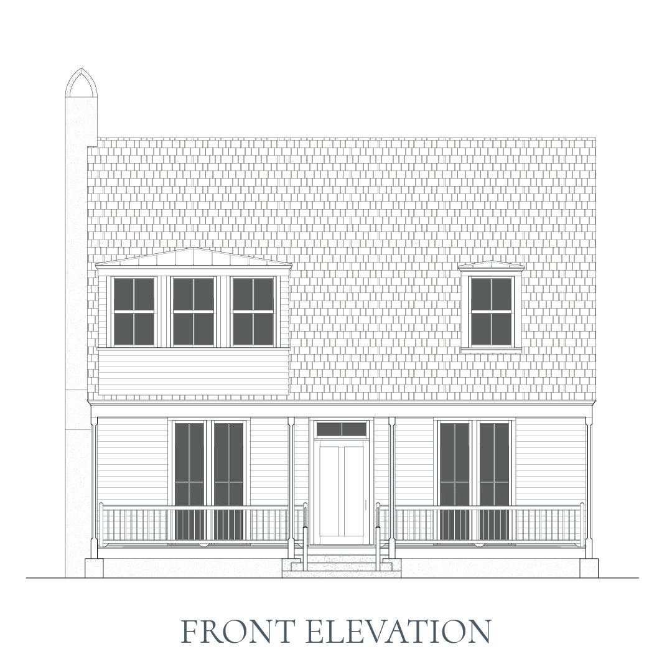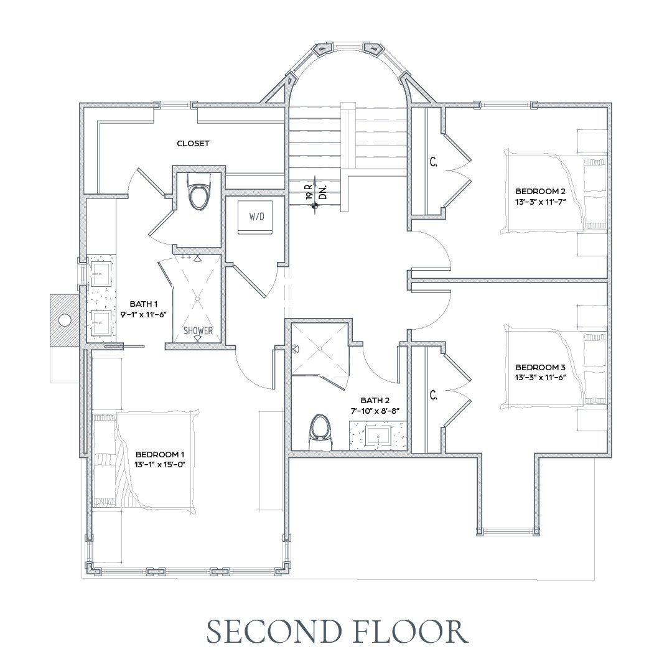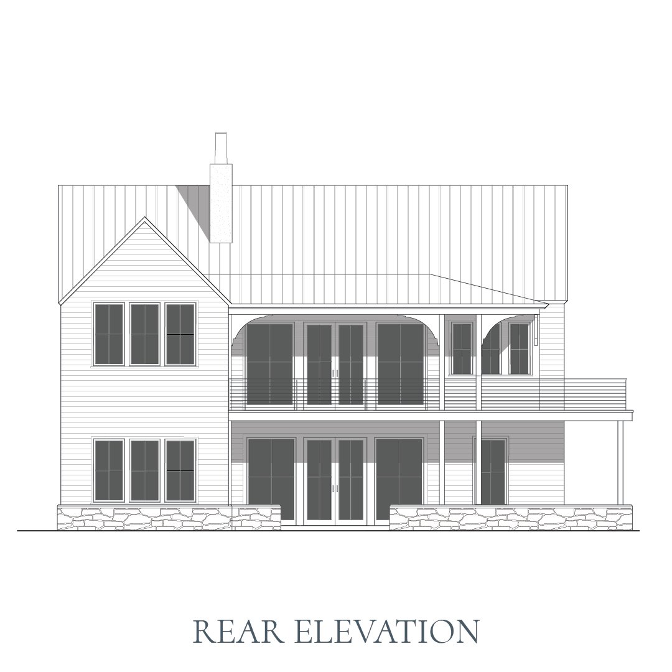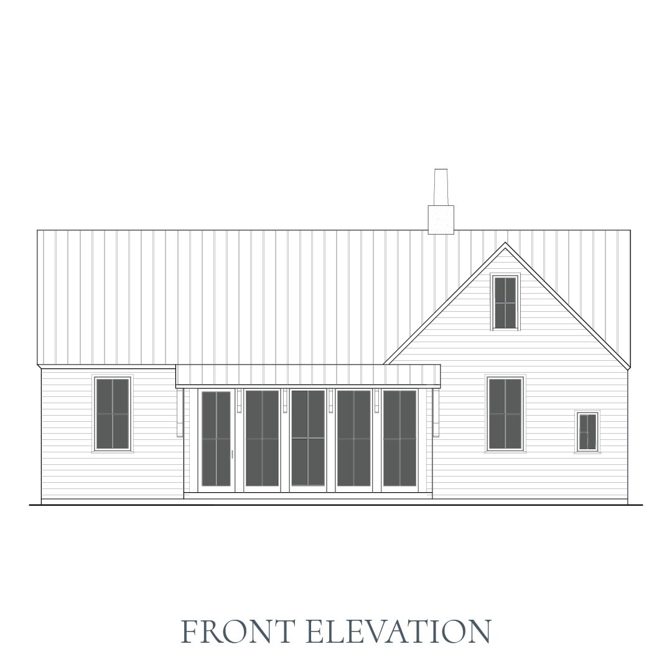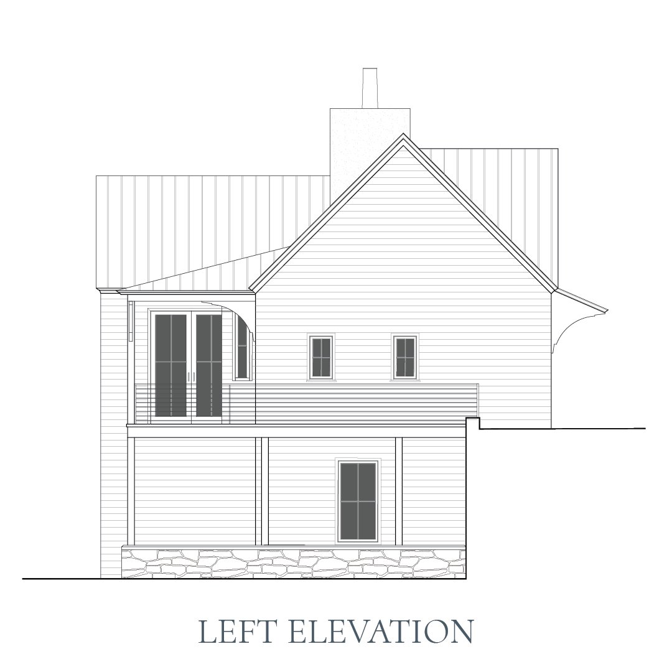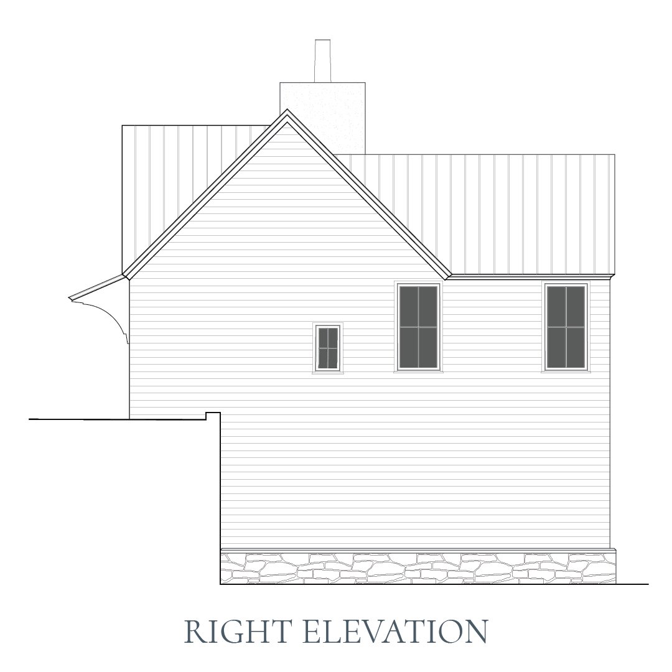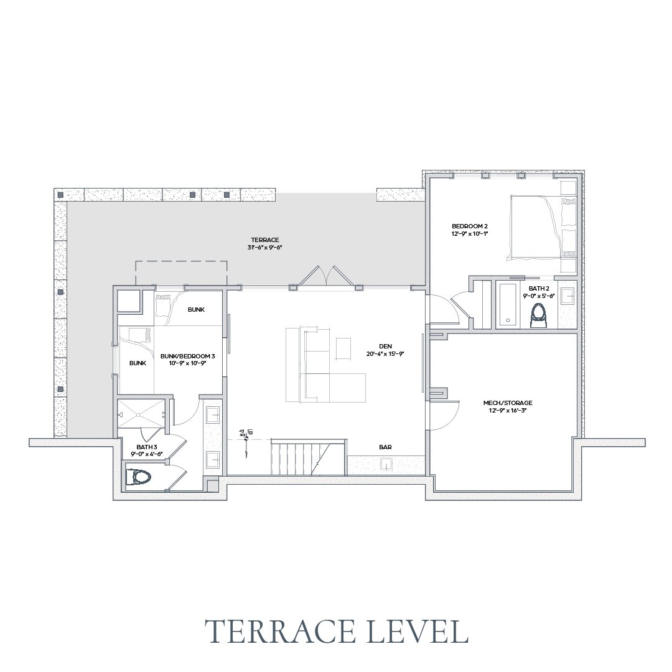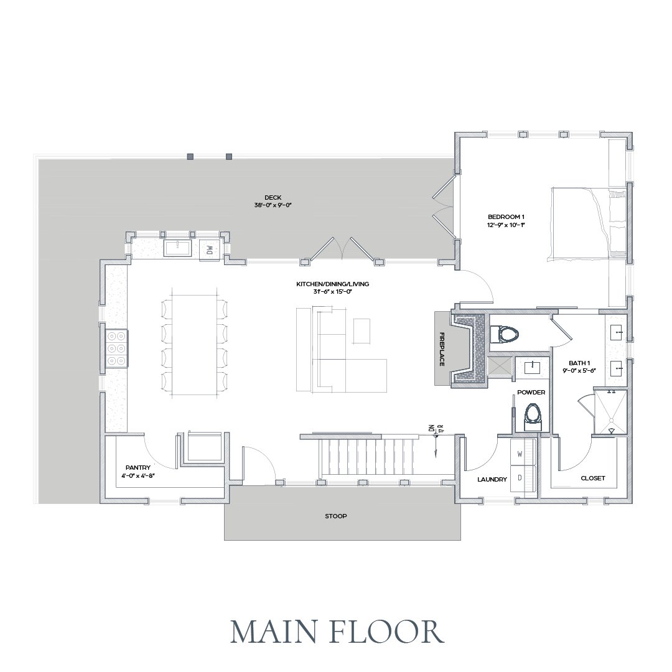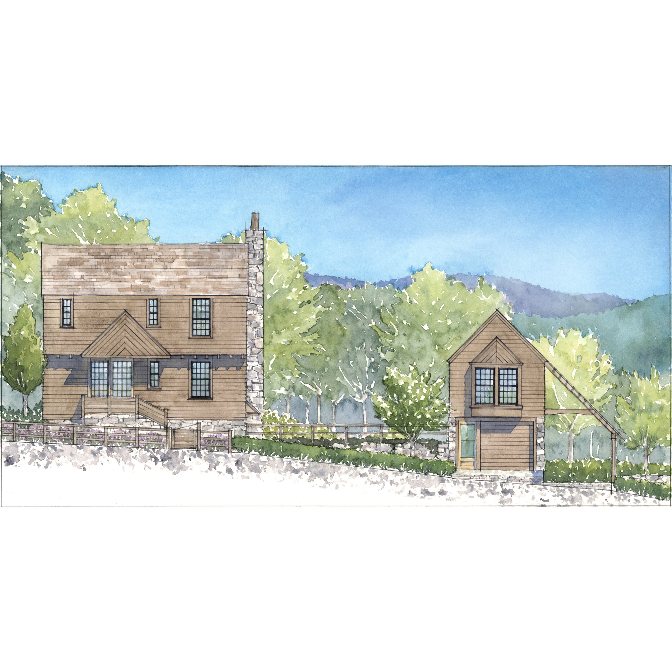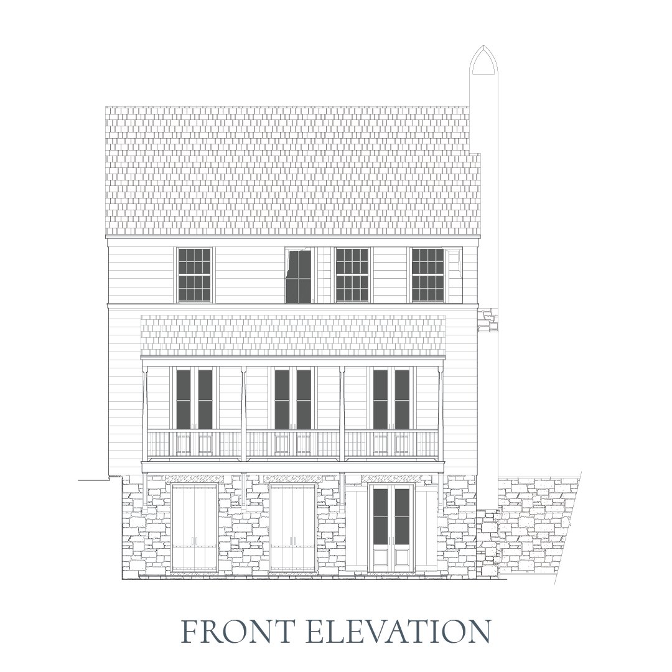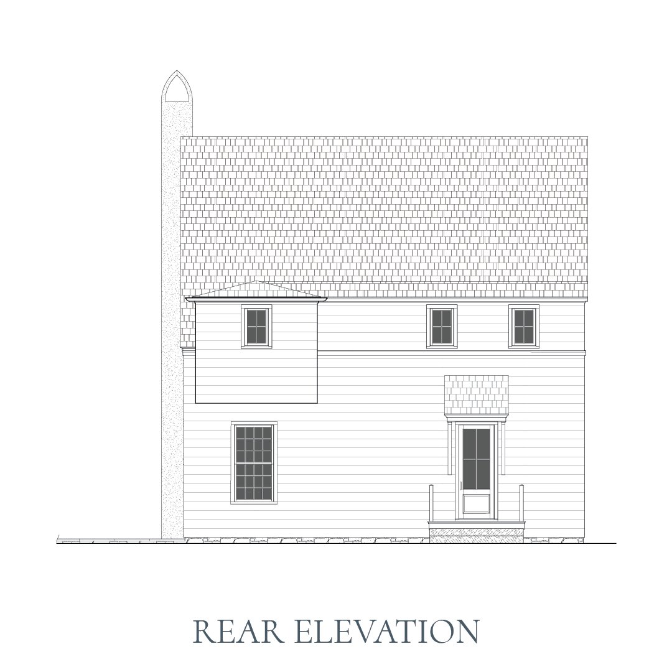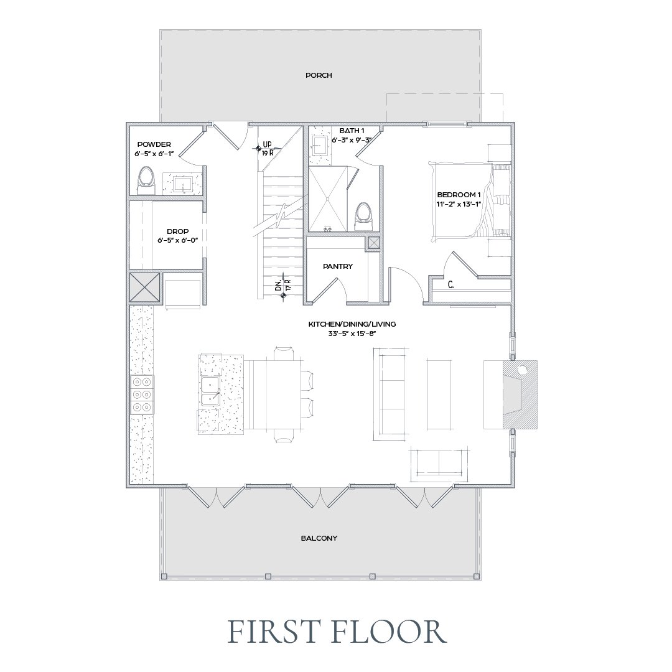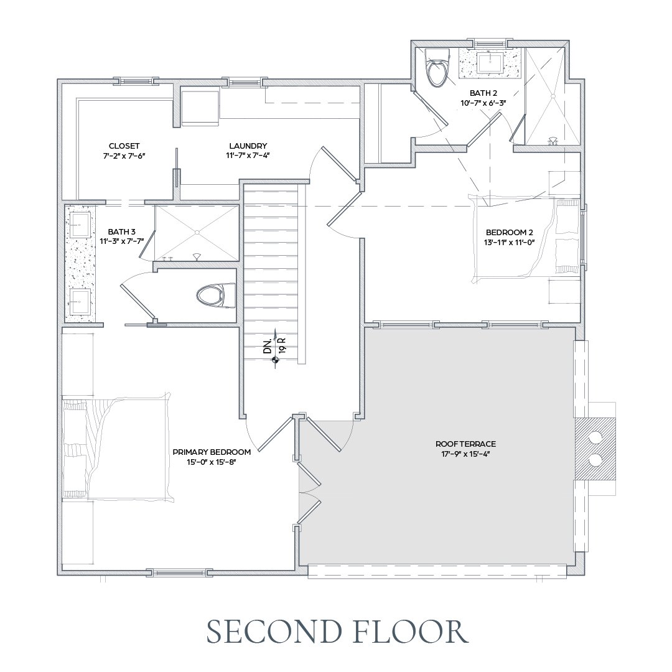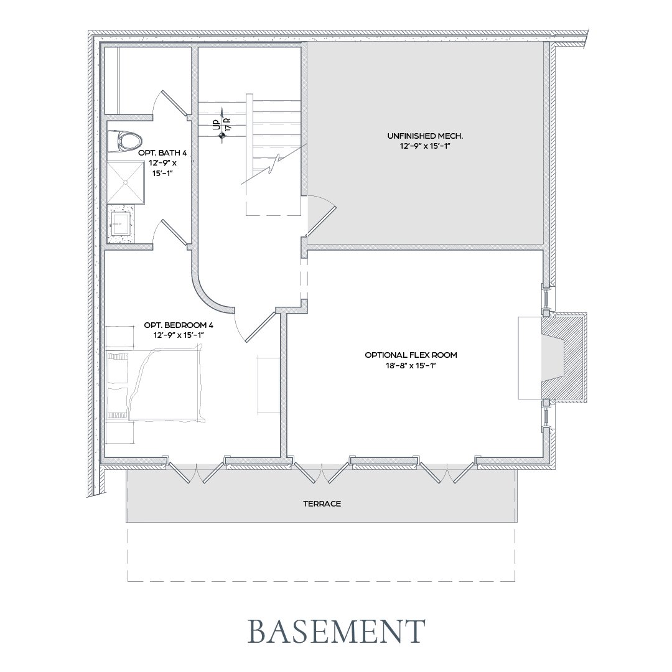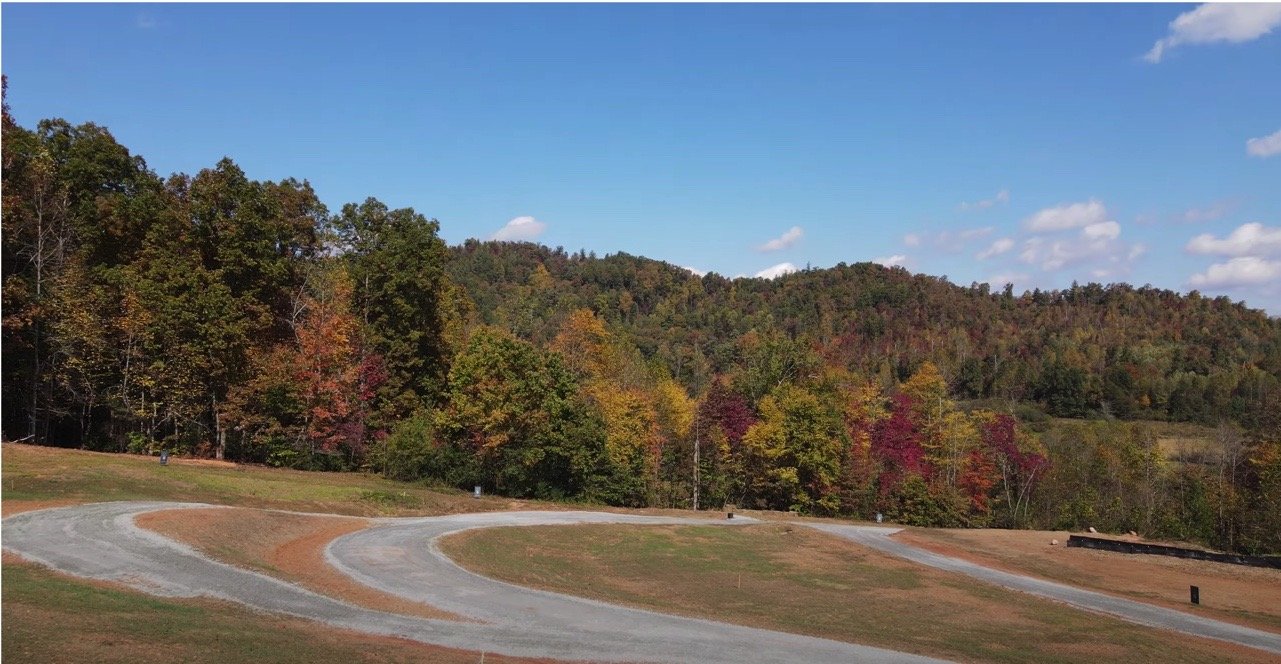Welcome to Homesite 4
Available Homes
Welcome to Homesite 4, where you’ll discover a picturesque location offering views of the mountains and forest. Imagine a lifestyle that aligns seamlessly with your vision of home. With a range of home plans to suit your preferences, explore our selection of three Lew Oliver – designed plans below. One of only 17 one-acre homesites at Burton.
Mayapple Cottage
3 Bed, 2.5 Bath
First Floor: 855 sf. / Second Floor: 1,025 sf.
Porch: 260 sf. / Stoops Total: 97 sf.
Heated Sq Ft: 1,880 sf.
Trillium Cottage
3 Bed, 3.5 Bath, Den
First Floor: 1,206 sf. / Second Floor: 1,230 sf.
Front Porch: 104 sf. / Side Porch: 397 sf.
Heated Sq Ft: 2,436 sf.
Maidenhair Cottage
3 Bed, 2.5 Bath
Basement Floor: 767 sf. / First Floor: 1,088 sf. / Second Floor: 844 sf.
Balcony: 230 sf. / 2nd Floor Terrace: 270 sf.
Mechanical (Basement): 266 sf. / Porch: 230 sf.
Heated Sq Ft: 2,699 sf.
Videos of Homesite 4
View from 12ft
View from 24ft
View from 36ft

